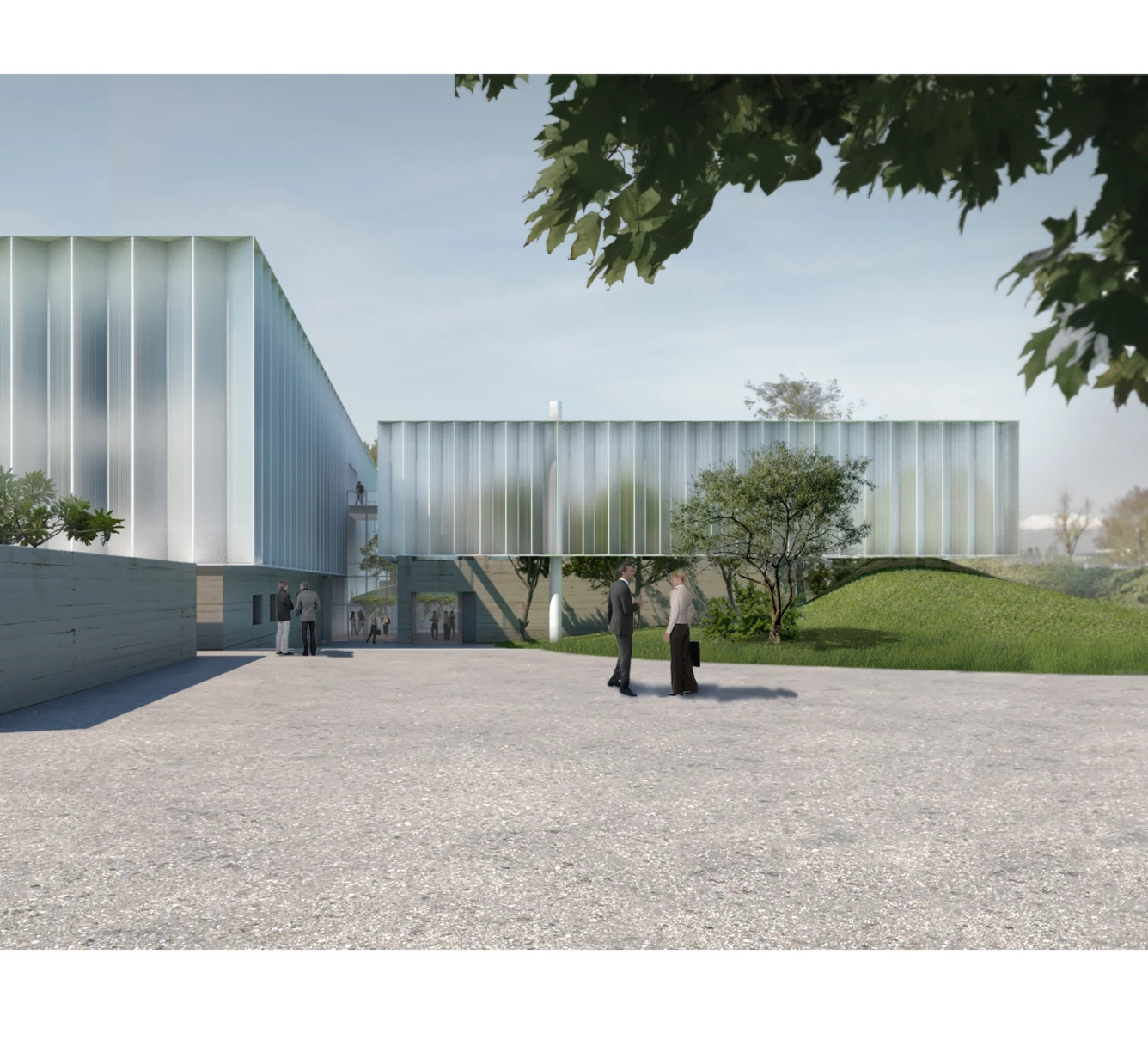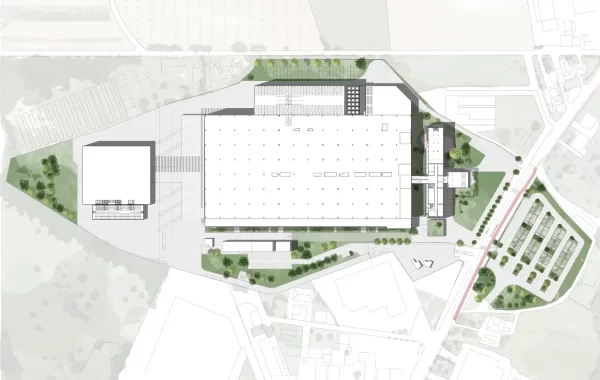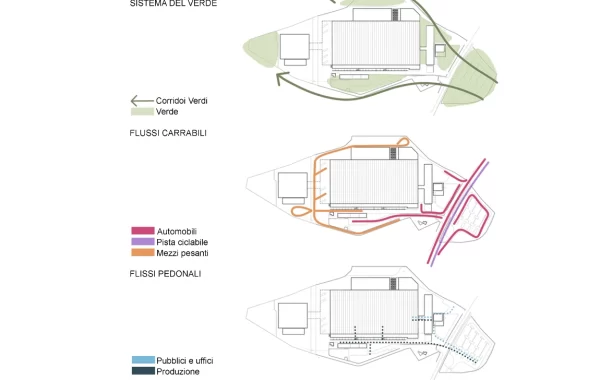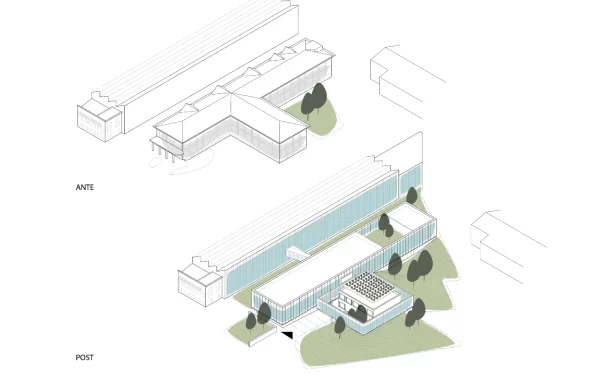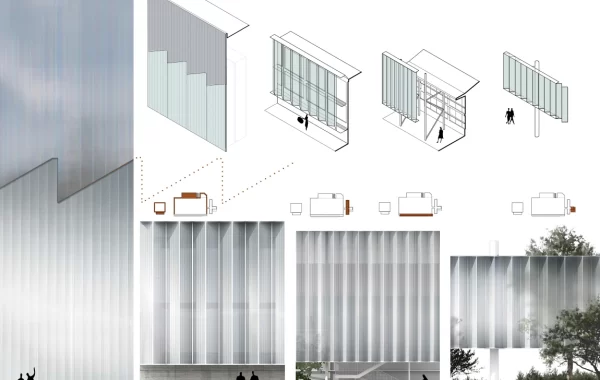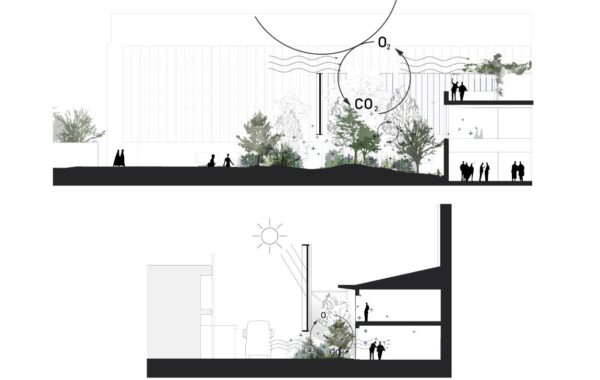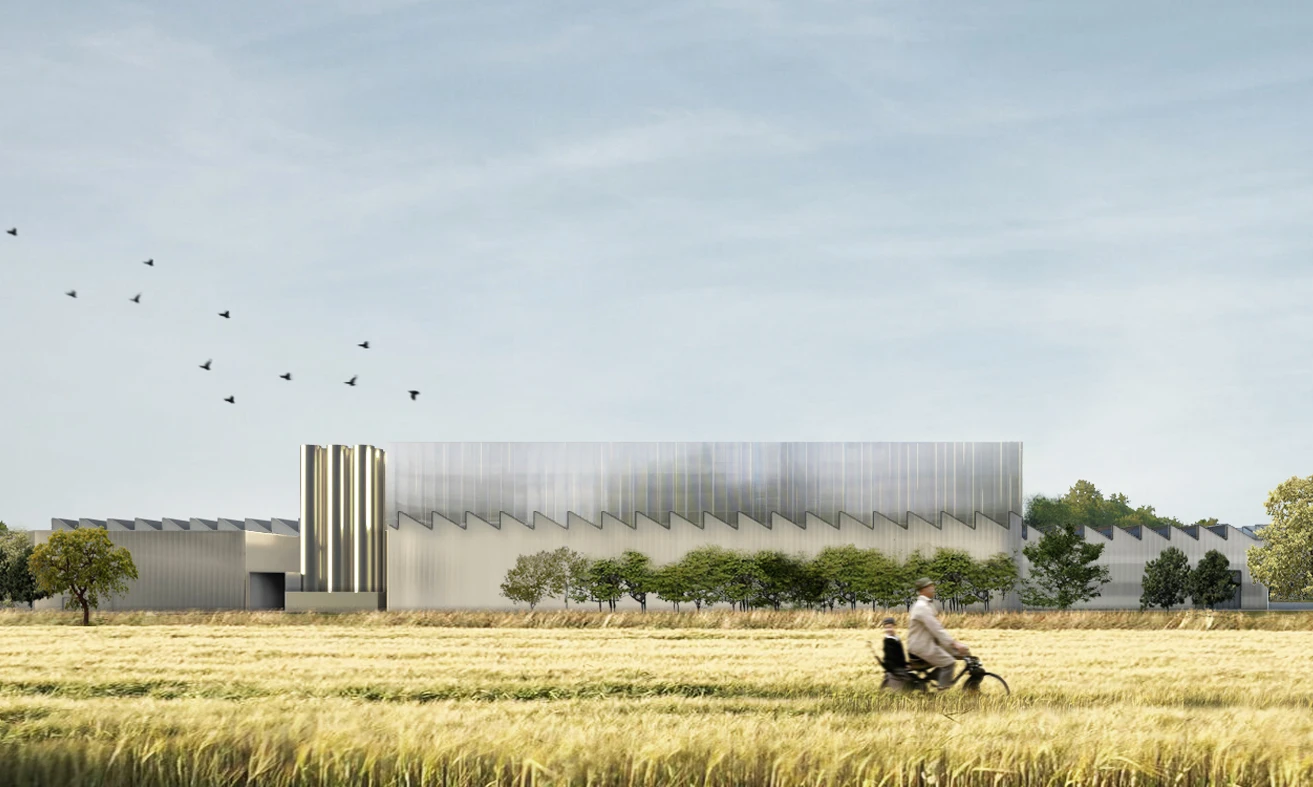
HQ GALLINA S.R.L. - Restyling of the facade
Place:
Beinasco (TO), ITALIA
Year:
2019
Client:
Dott. Gallina s.r.l.
Area:
95.000 mq
Budget:
3.000.000 euro
Design:
Luigi Pardo Architetto
Team:
L. Pardo
Ing. Alberto Marletta
Arch. PhD. Sandra Persiani
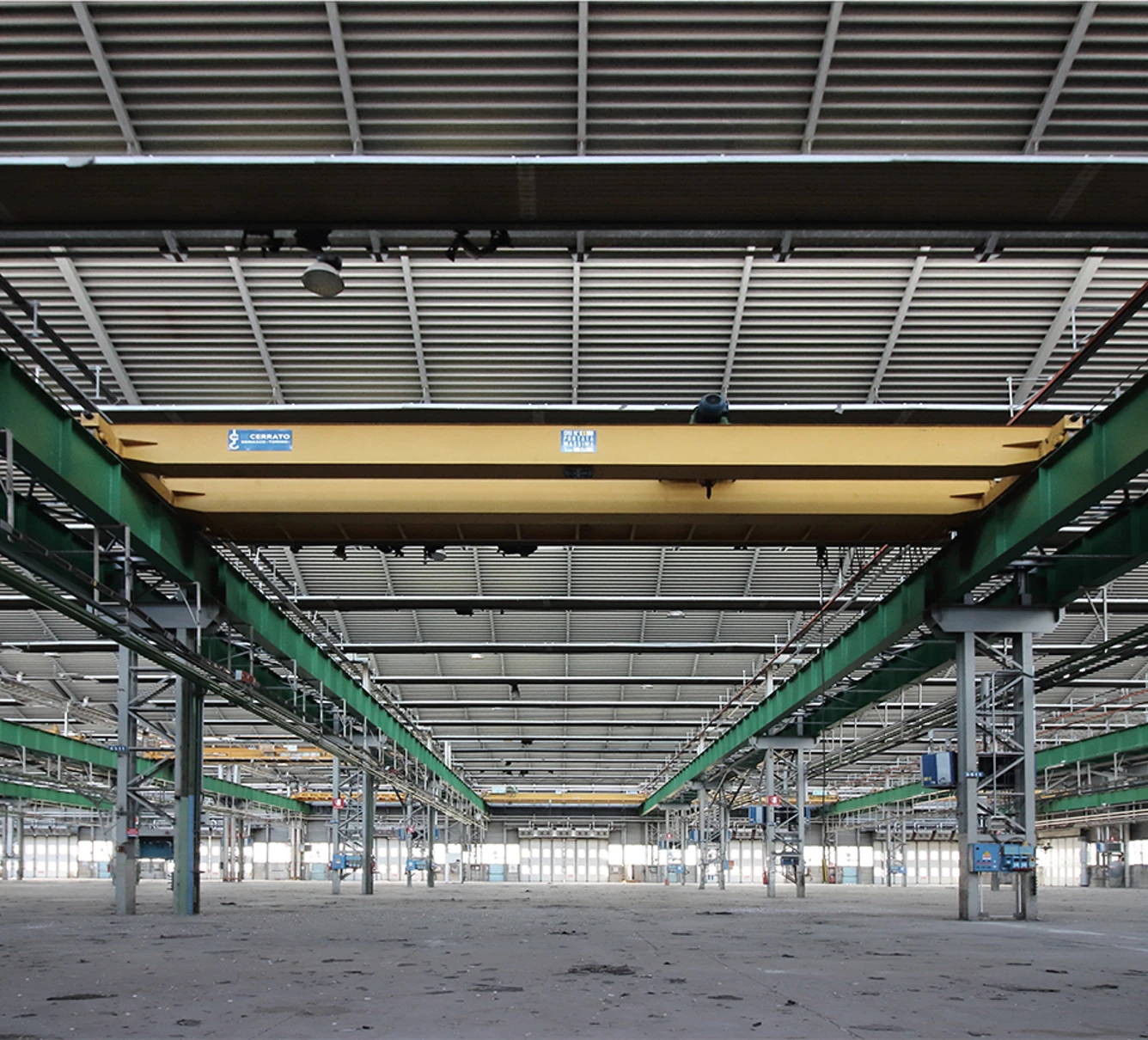
Restyling of the facade
The aim of the project was to portray the historical identity and the innovative potential of the company through the restyling of the facades and the redesign of the office building for the industrial complex.
The saw toothed roof of the old manufacturing plant was adopted for its historical symbolic importance as a matrix to enable a unitized perception of all the volumes of the factory.
A saw toothed line divides the buildings into an upper part in aluminum, and a lower part in polycarbonate.
The aluminum interacts with the context, becoming an active surface that mirrors the landscape by mitigating the visual impact of the higher buildings, while the polycarbonate reveals the nervous and functional system of the factory.
