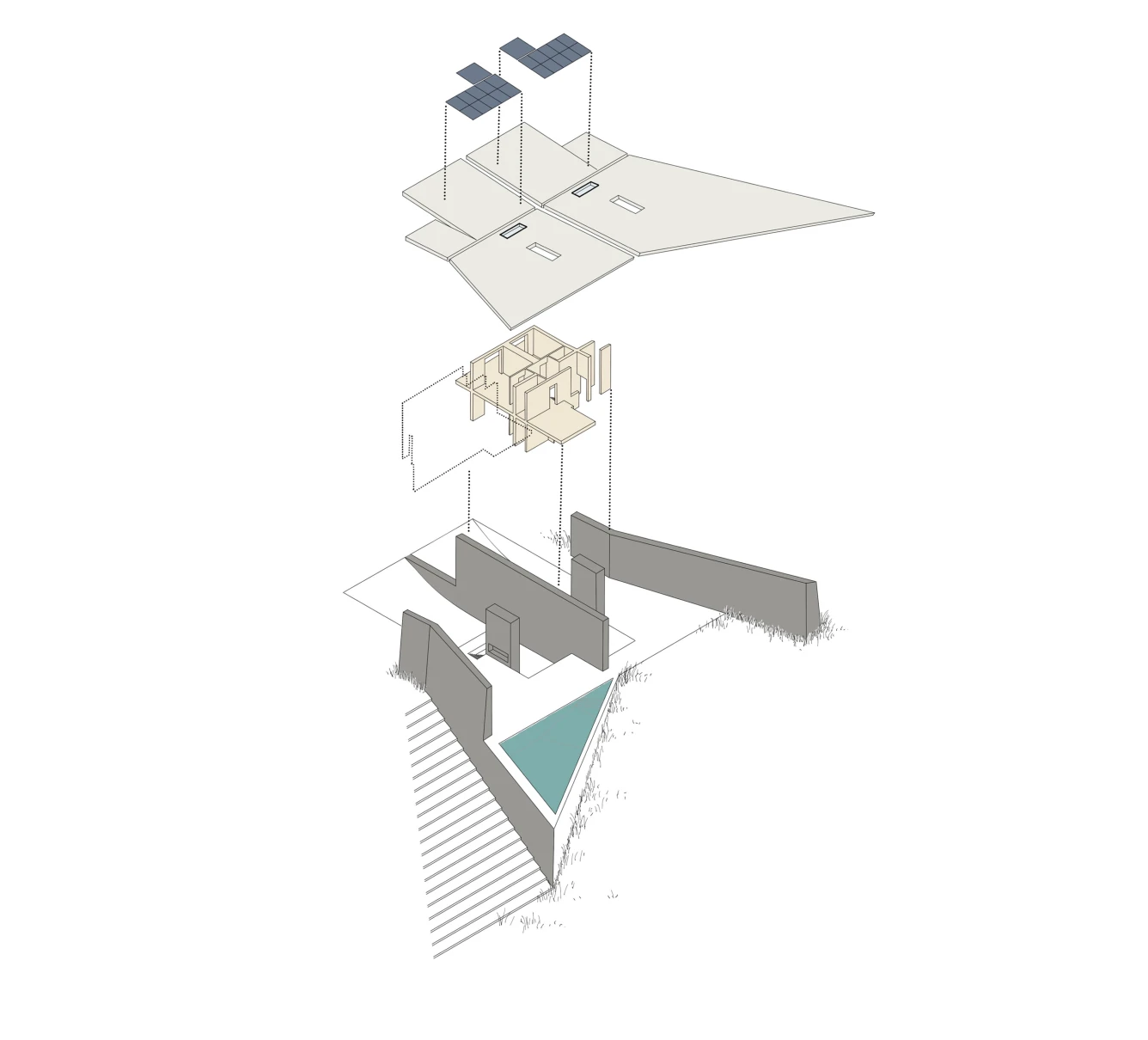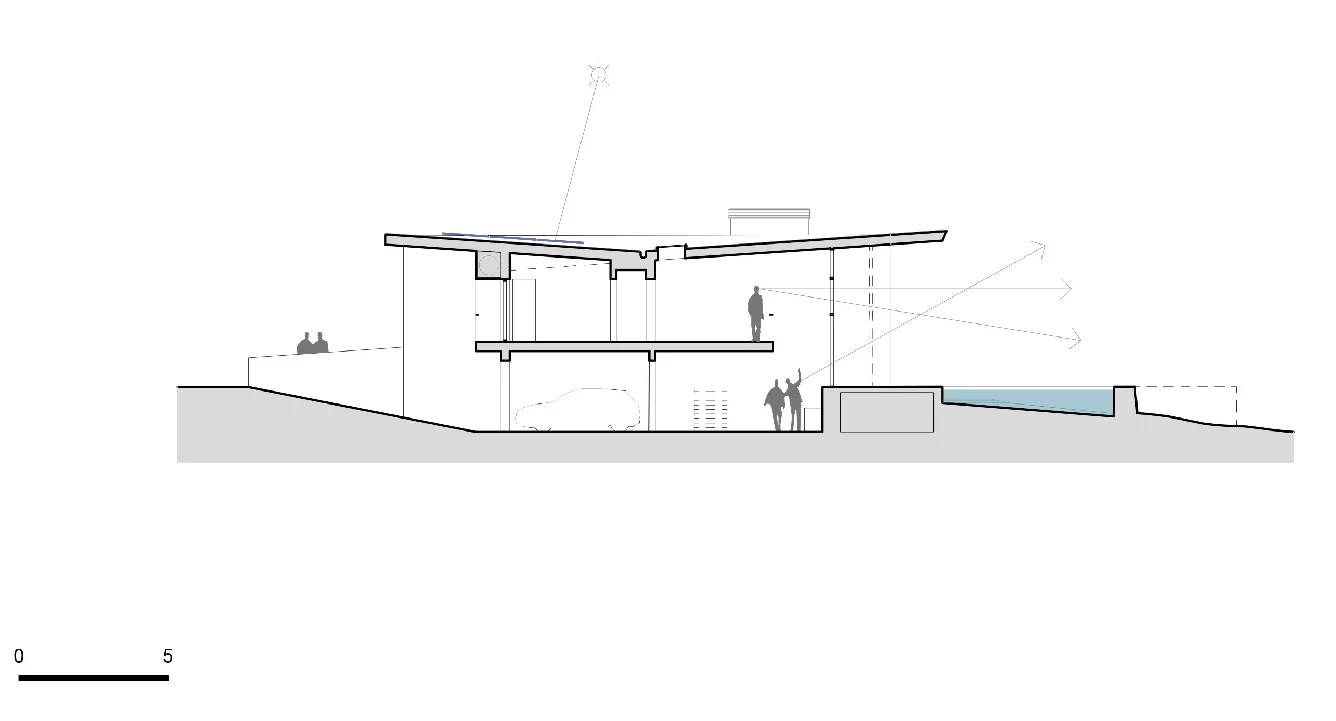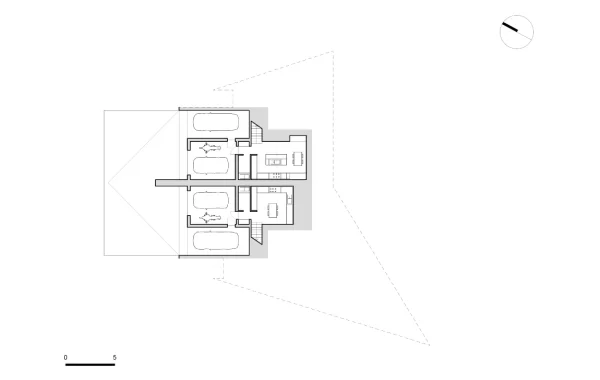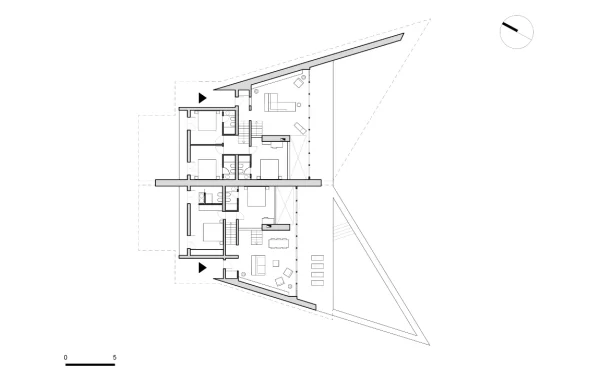
Villa GBT
Place:
Mascali (CT) Sicilia, ITALIA
Year:
2015
Client:
Privato
Area:
176 mq. per unità
Budget:
n.d.
Design:
Luigi Pardo Architettura
Team:
Arch.Luigi Pardo
Arch.Francesco Cantarano
Arch.PhD. Sandra Persiani

GBT
GBT is a semi-detached house on the slopes of mount Etna.
Two separate units were required within the same volume, with common outdoor spaces to share between the two families.
The house is built in a mixed cross-laminated timber and reinforced concrete structure, with a design that aims to minimize excavations and maximize the internal living area. The interiors are developed on three levels that intersect each other and look out onto the swimming pool.
Three structural partitions covered in local lava stone divide the two units and open up the view towards the landscape like a binocular. At the same time, the private spaces are shielded from the other surrounding houses. The entire project was designed to reduce the buidling’s visual impact on the natural landscape.







