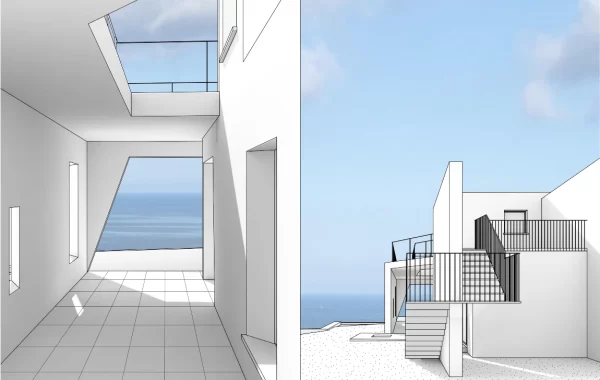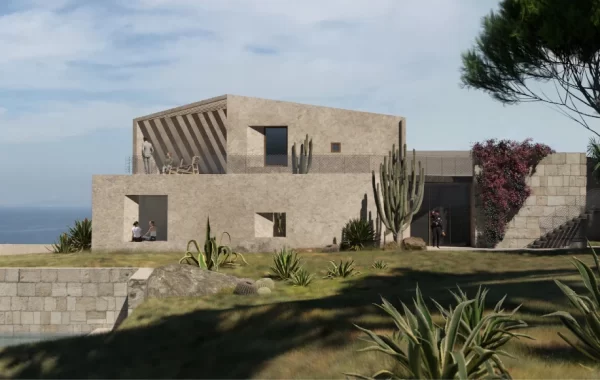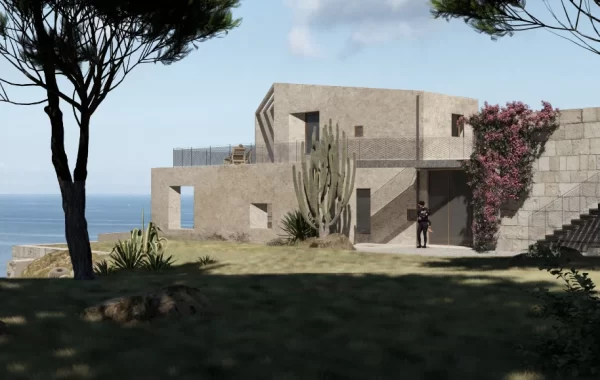
TRF, Semi-detached villa
Place:
Pachino, ITALIA
Year:
2021
Client:
Privato
Area:
145 mq
Budget:
n.d.
Design:
Pardo D'Angelo Architettura
Team:
R. D'Angelo
L. Pardo
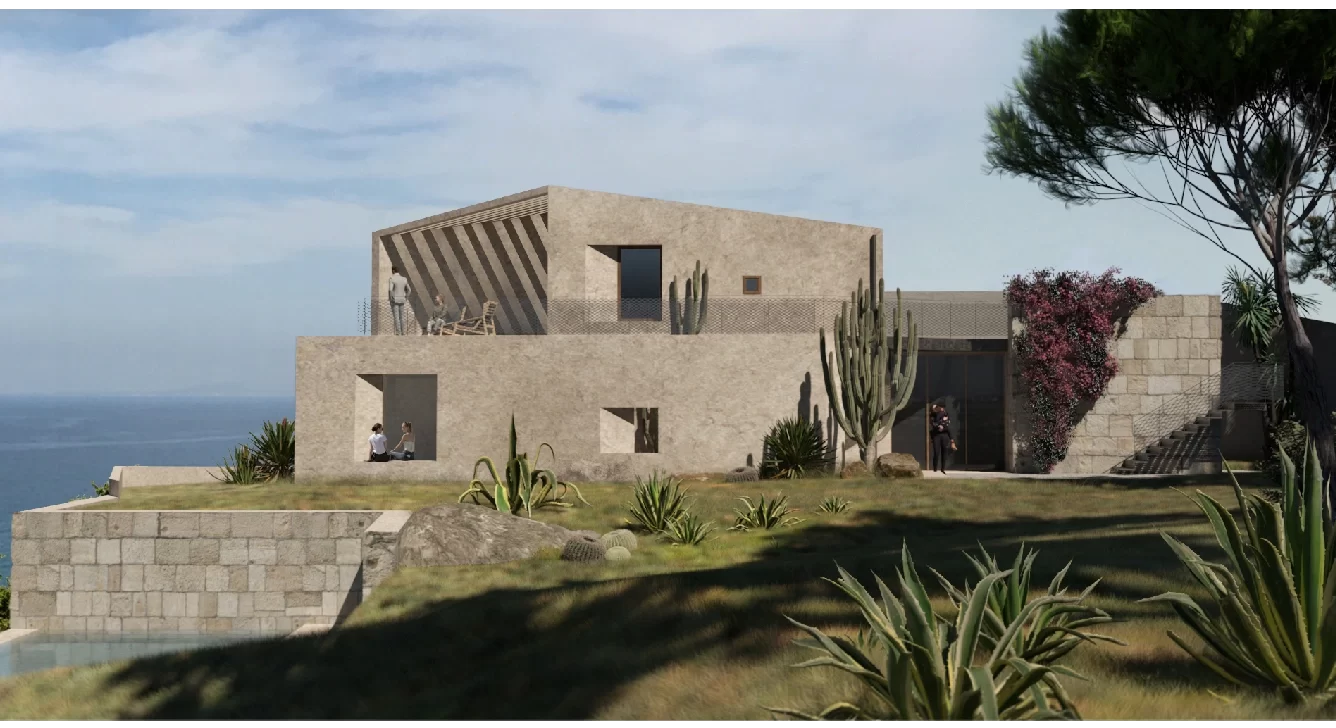
Villa with a view of the island of Portopalo
The original building was made of a mixture of different characteristics and volumetry, as a result of several extensions and changes that were subsequent to the original building made with bricks.
The volumetry was haphazard and cluttered. There was a veranda built on pillars that enclosed the building, which had the peculiar features of a fisherman house, along with a wooden jutting roof, typial of the Aosta Valley architecture.
The choice of the project was to configure the home roofing, by shaping the building as a typical Sicilian thatched roof, counterbalancing the rotation of the covering with a sail shaped pitched roof; while the new veranda represents a typical Sicilian courtyard making the building more hospitable and convivial, enhancing the passive characteristics.
There is a massive wall that encircles the stairways, which separates the flat into two floors, balancing the disproportionate inclination of the building towards the sea, as a result it is balanced and harmonious.
The veranda was later shaded by a wall, made of two openings, which shades the veranda by separating it from the upper floor, from the side of the garden or of the sea.

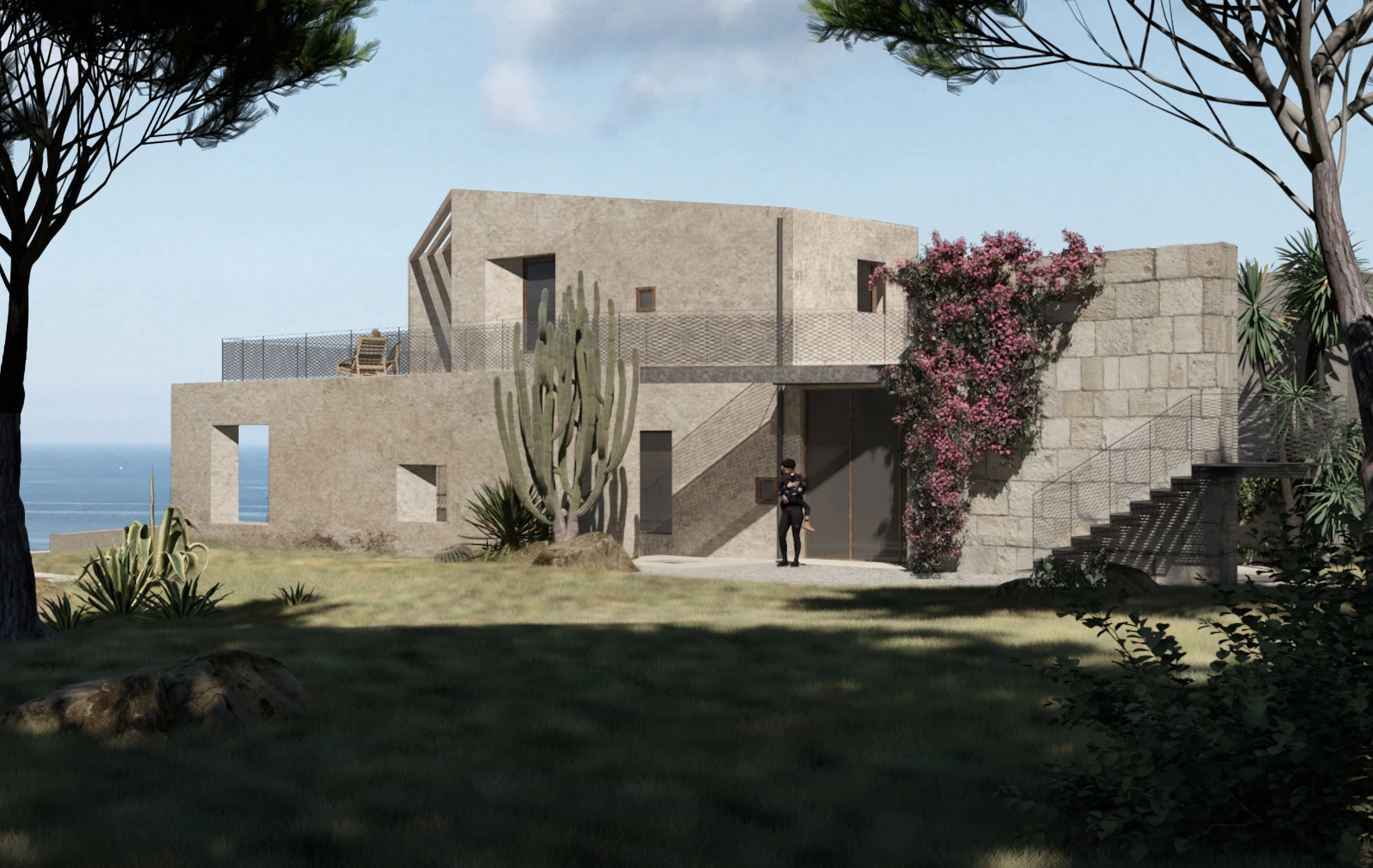 Dopo
Dopo 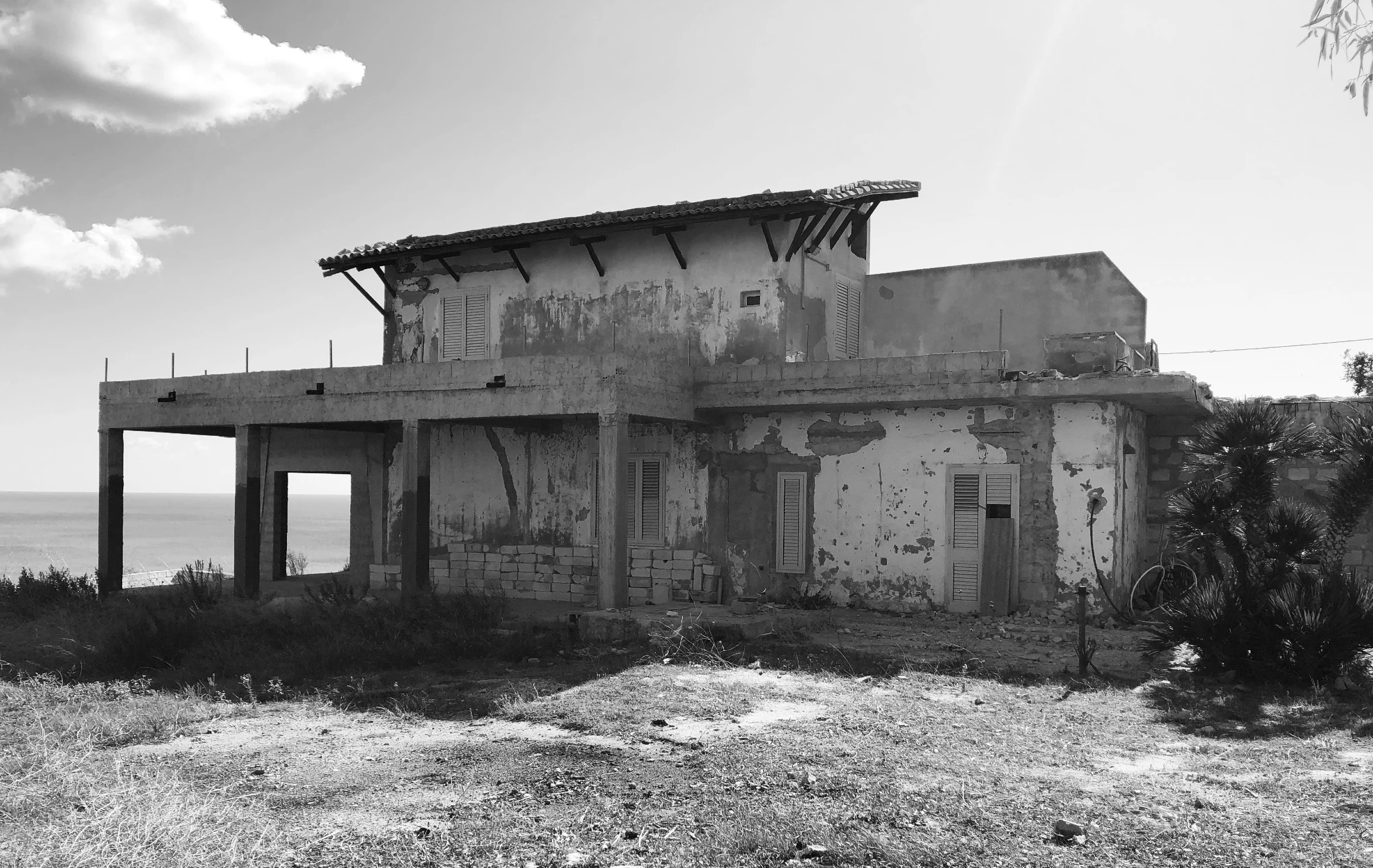 Prima
Prima 


