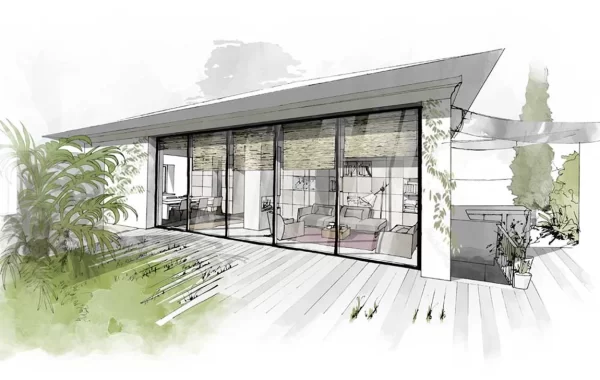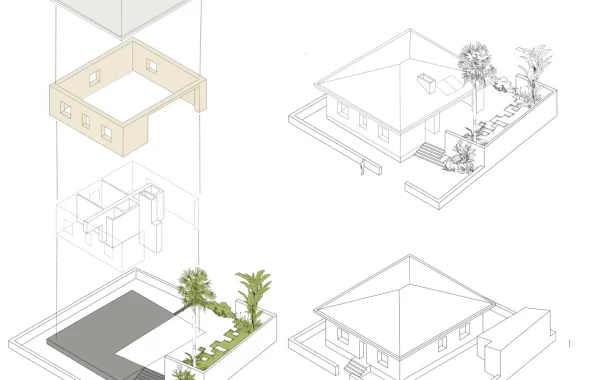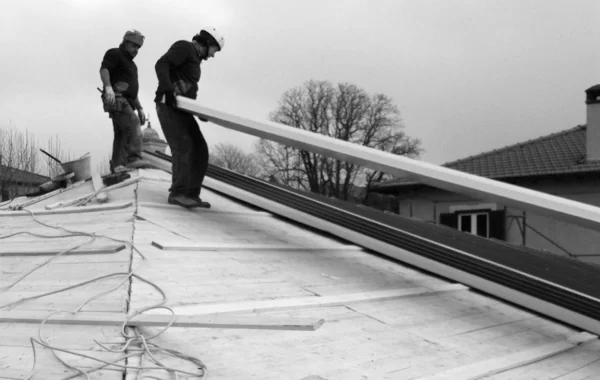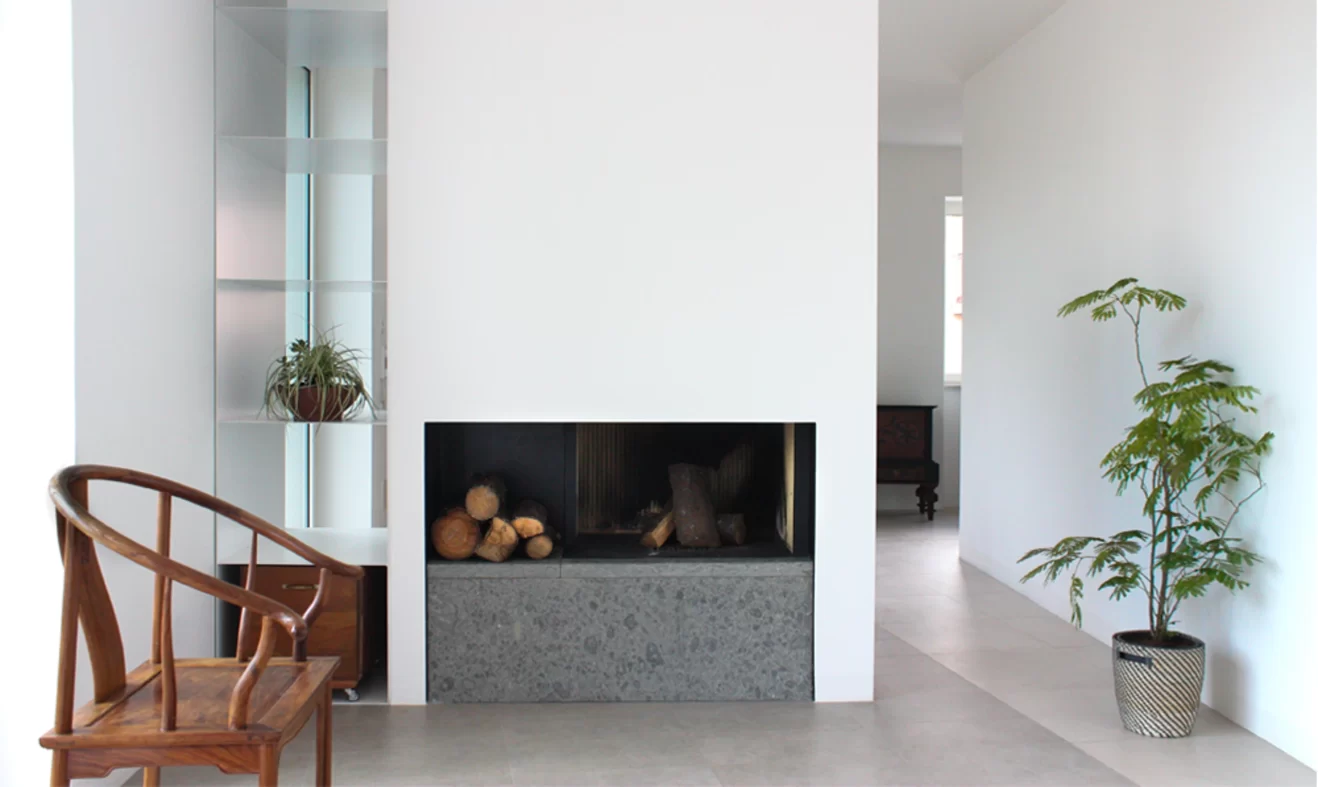
Garden house
Place:
Manziana (RM), ITALIA
Year:
2014-2015
Client:
Privato
Area:
130 mq interni, 230 mq esterni
Budget:
n.d.
Design:
R. D'Angelo
Pardo D'Angelo Architettura
Team:
Arch. PhD. Sandra Persiani
Arch. Luigi Pardo
Ing. Marco Morelli
Arch. Francesco Cantarano
Consultant:
Archivio LPA – Sandra Persiani
Felipe Imhoff Castelblanco
Firm:
Soc.Coop.Soc. FALESIA – ECOFACILE www.ecofacile.eu
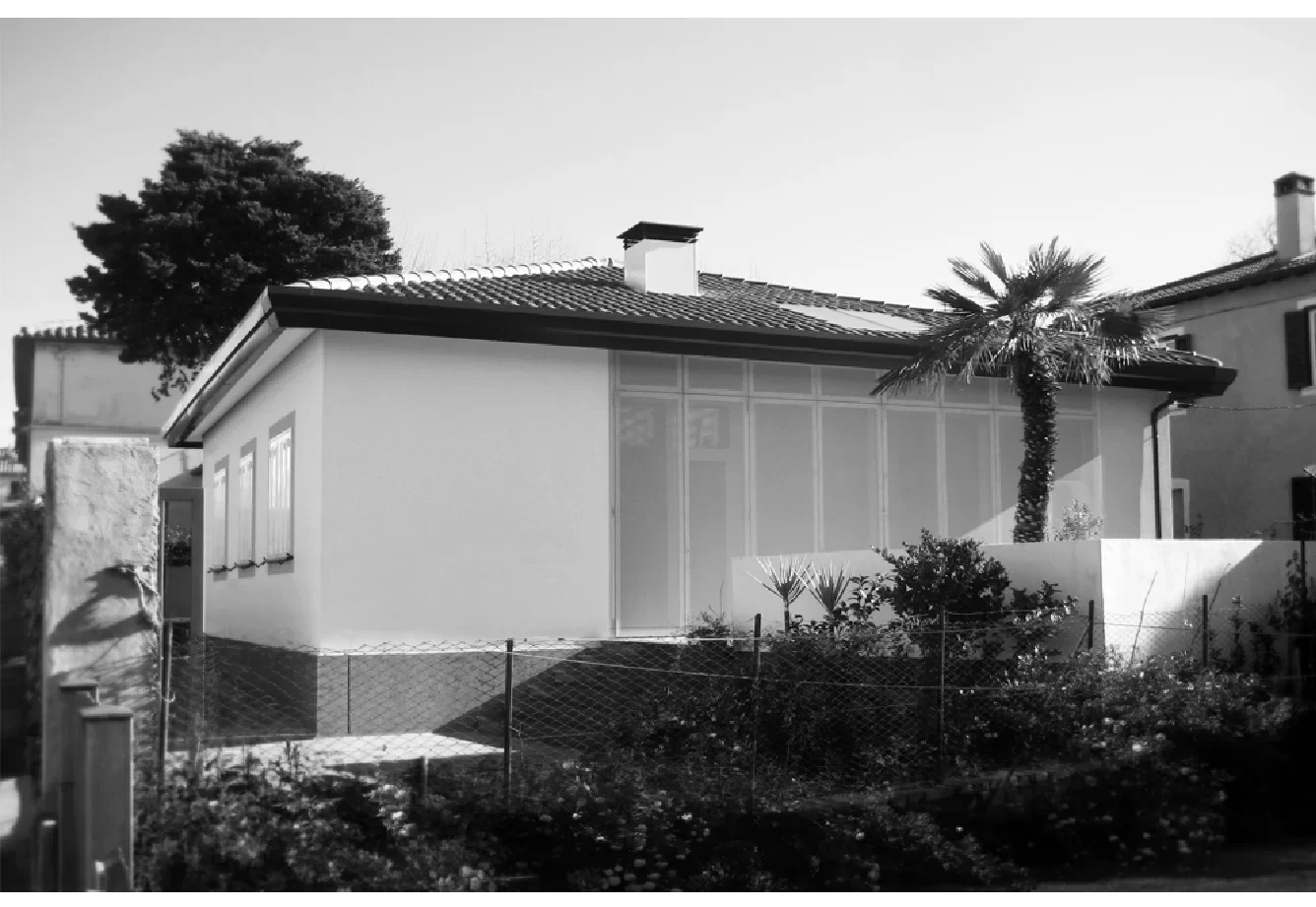
Garden house
This detached house is located in the centre of Manziana, which is a town on the Mounts Sabatini, in the north of Rome.
The customers’ request, of having a detached house with a garden, has strongly shaped the design proposal. In the preliminary phase the indoor spaces were disjointed and raised of 80 cm, from the garden level. These spaces were redesigned to give onto the outdoor space. Hence, the level of the front-yard (opposite the living area) was raised up to the same level of the indoors. The main entrance was moved from the street level front, where it was initially located, to the common ground between the house and the garden, in order to create complementarity between the indoor and outdoor spaces.
Despite the asymmetry of the lot, it was possible to find a uniform and definitive design. The perimeter of the pre-existing building was virtually transferred to the south limit of the property so as to obtain two intersected volumes: an indoor space which gives onto an enclosed and cosy outdoor space.
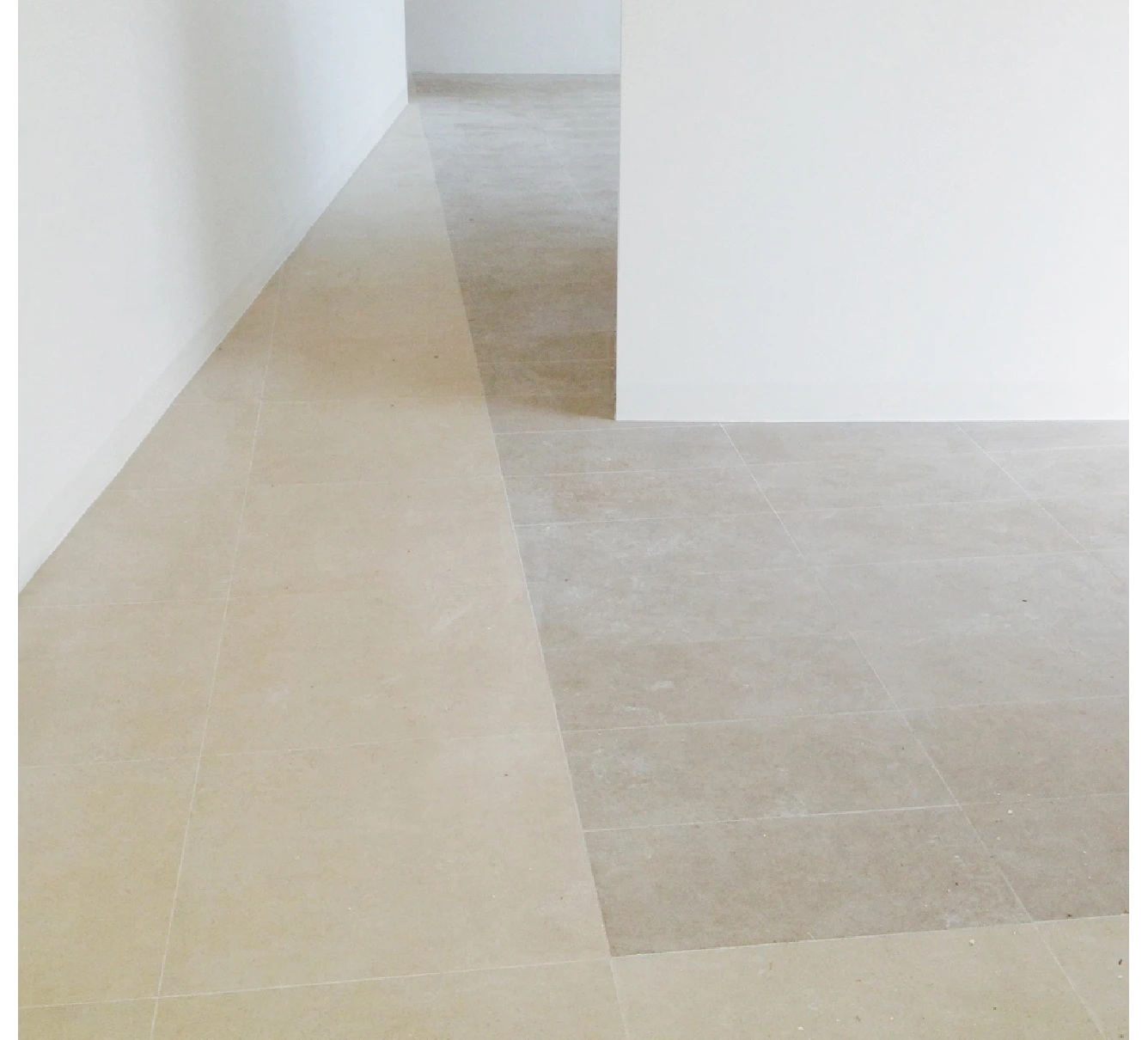
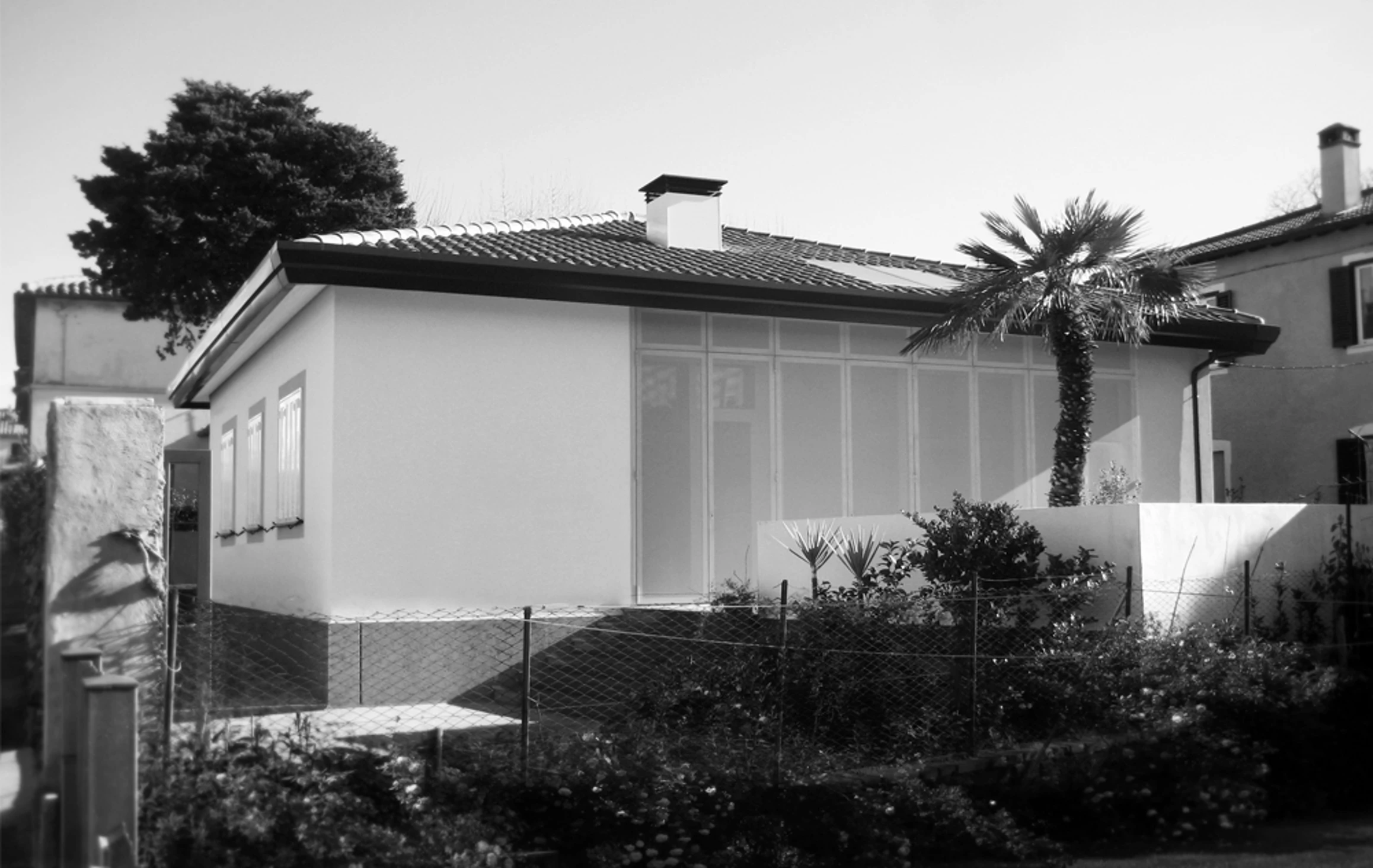 Dopo
Dopo 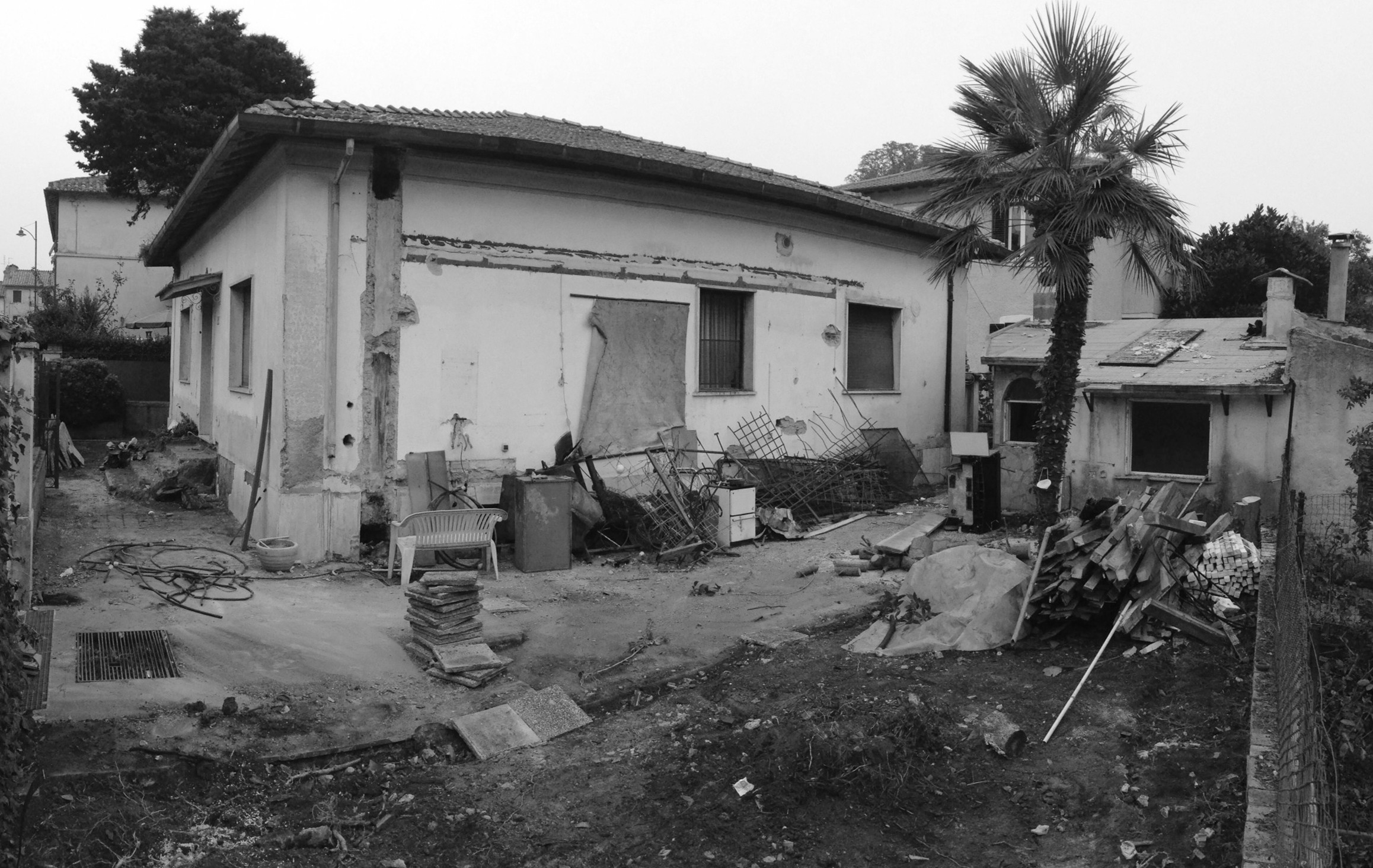 Prima
Prima 

