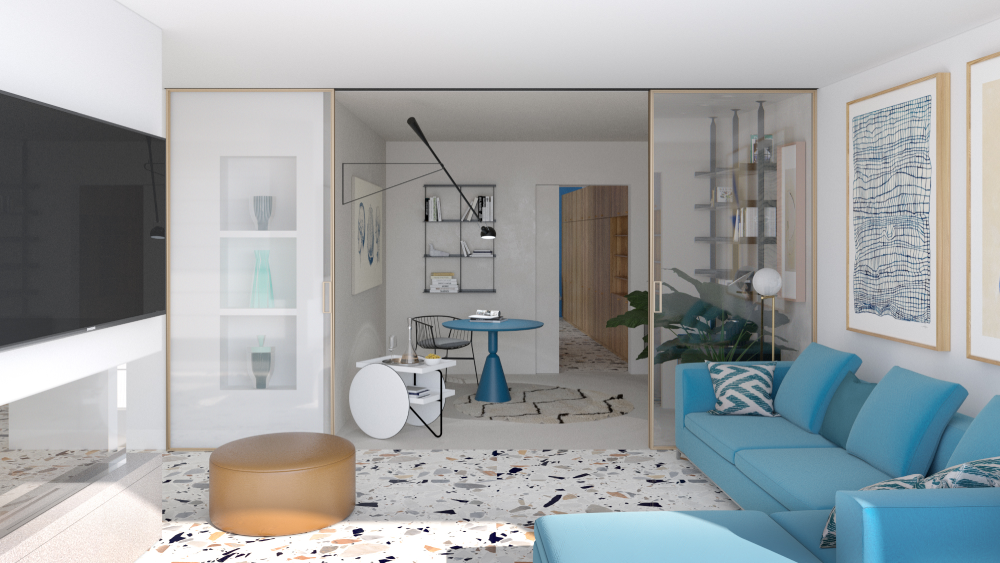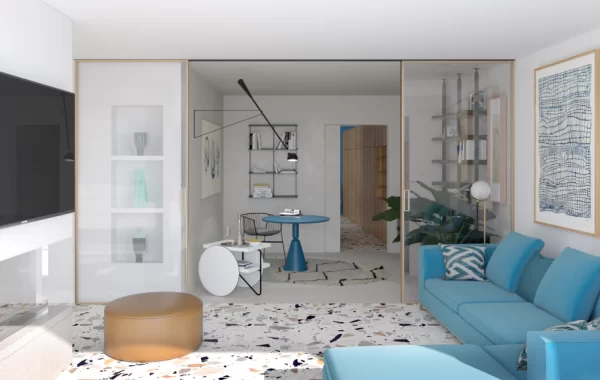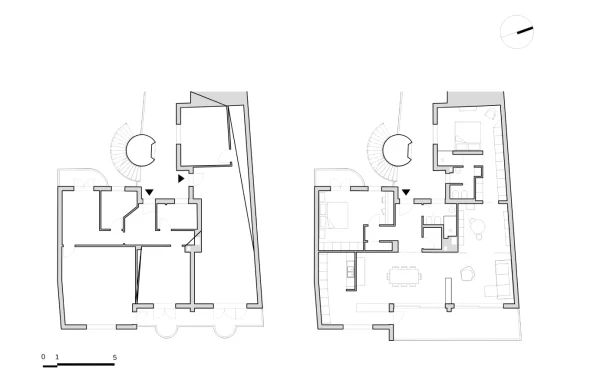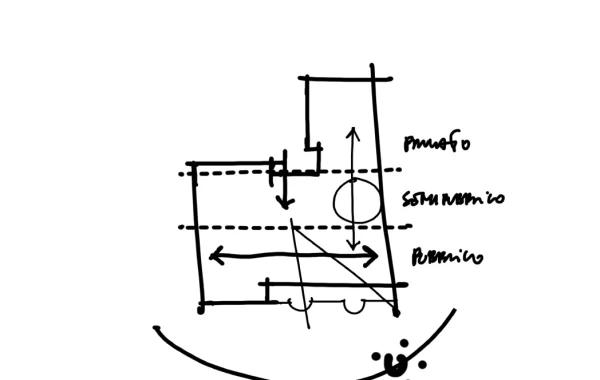
Luogo:
Acicastello (CT) ITALIA
Year:
2022
Clients:
Private
Area:
130 mq
Budget:
n.d.
Impresa:
Team:
Luigi Pardo
R. D’ Angelo
N. Grassi
-:
Foto:
Archivio PD’A
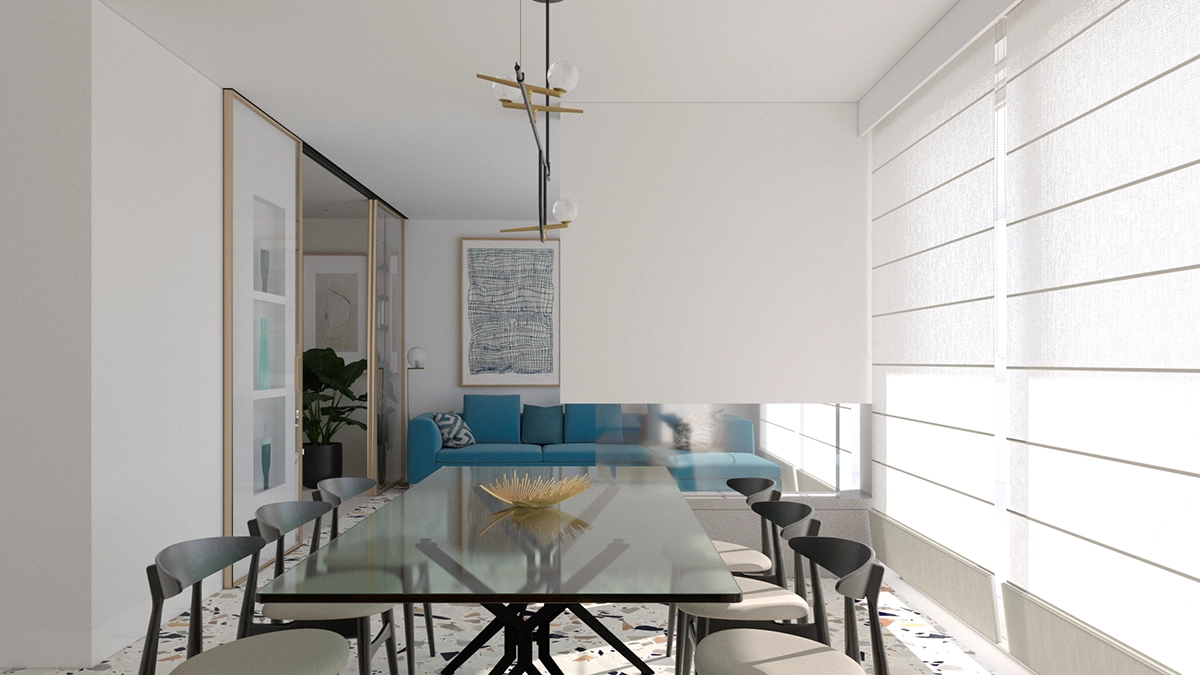
Rooms with View
With abreathtaking viewonthe medieval castleofAci Castello that seems to emerge from the sea,located on the edge of the historic area of the town, the narrow and elongated apartmentmainlyfacedthe internal courtyard,withshallow balconiesandnarrow window frames,seemingly ignoringthestrongest featureofthe property:itsview.The entiredesign wasthereforereshaped,bringingthe viewinto the inner spaces
All the spaces in the living area are designed to draw the observer out of the closed environment, towards the sea. As such, the balcony also becomes part of the apartment, as an extension of the indoor living area, with changing colors and moods in harmony with the passing of the days and seasons.
The sleeping area was moved internally towards the courtyard: calm and less exposed to the seafront’s summer bustle, freeing up space upfront for an organic, open and comfortable living area next to the entrance. Within one single open space, three different environments – the living, dining and cooking area – are mediated by elements that make them recognizable and linked together by their relationship with the landscape.
The sleeping area is filtered by a study space, strongly desired by the client, who dedicates a good part of his private life to reading. Hence, to avoid distractions, the room not in direct contact with the outside, but imagined as a hybrid between the "public" and "private" areas, where the user can find his dimension and focus on his passions. The finishes and organization of this space also allows it to become part of the living area, by opening a sliding wall.
