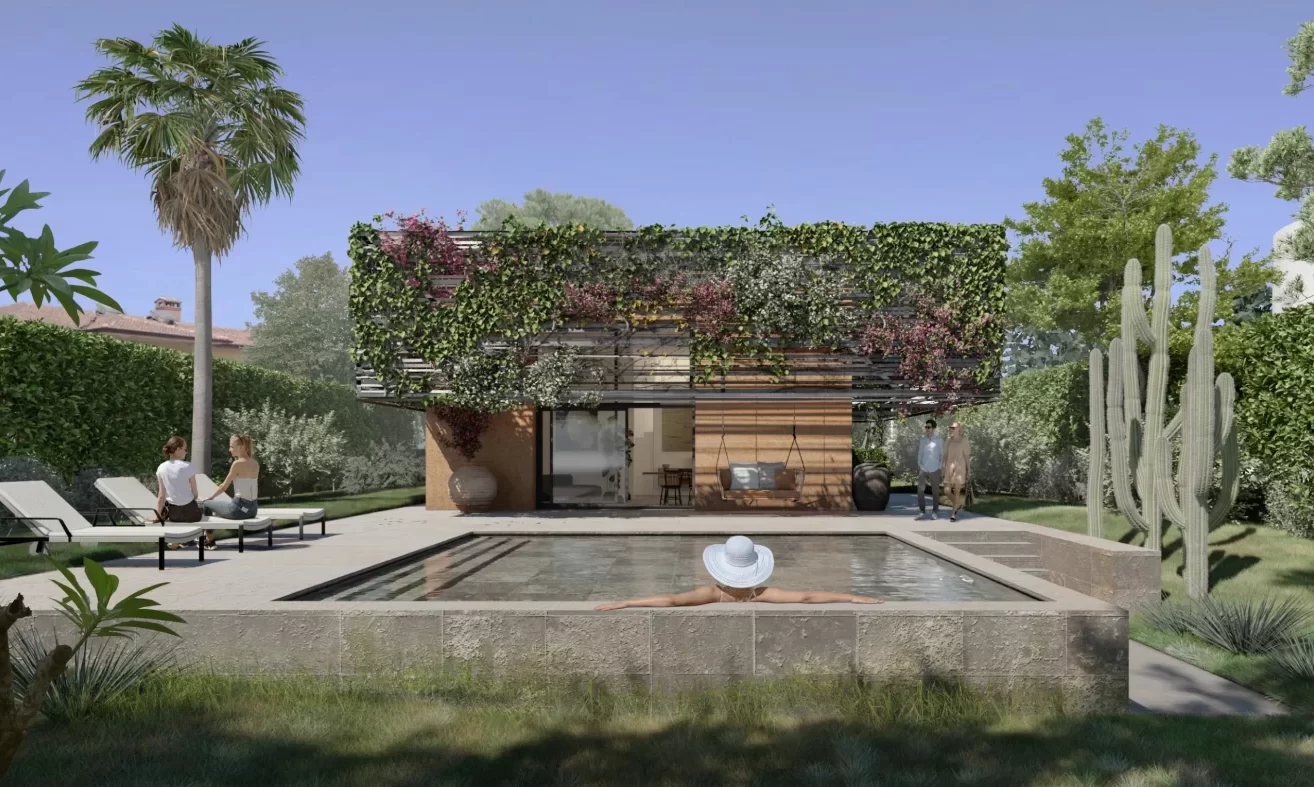
MDN, Single-family home
Place:
Siracusa, ITALIA
Year:
2022
Client:
Privato
Area:
190 mq
Budget:
n.d.
Design:
Pardo D'Angelo Architettura
Team:
R. D'Angelo
L. Pardo
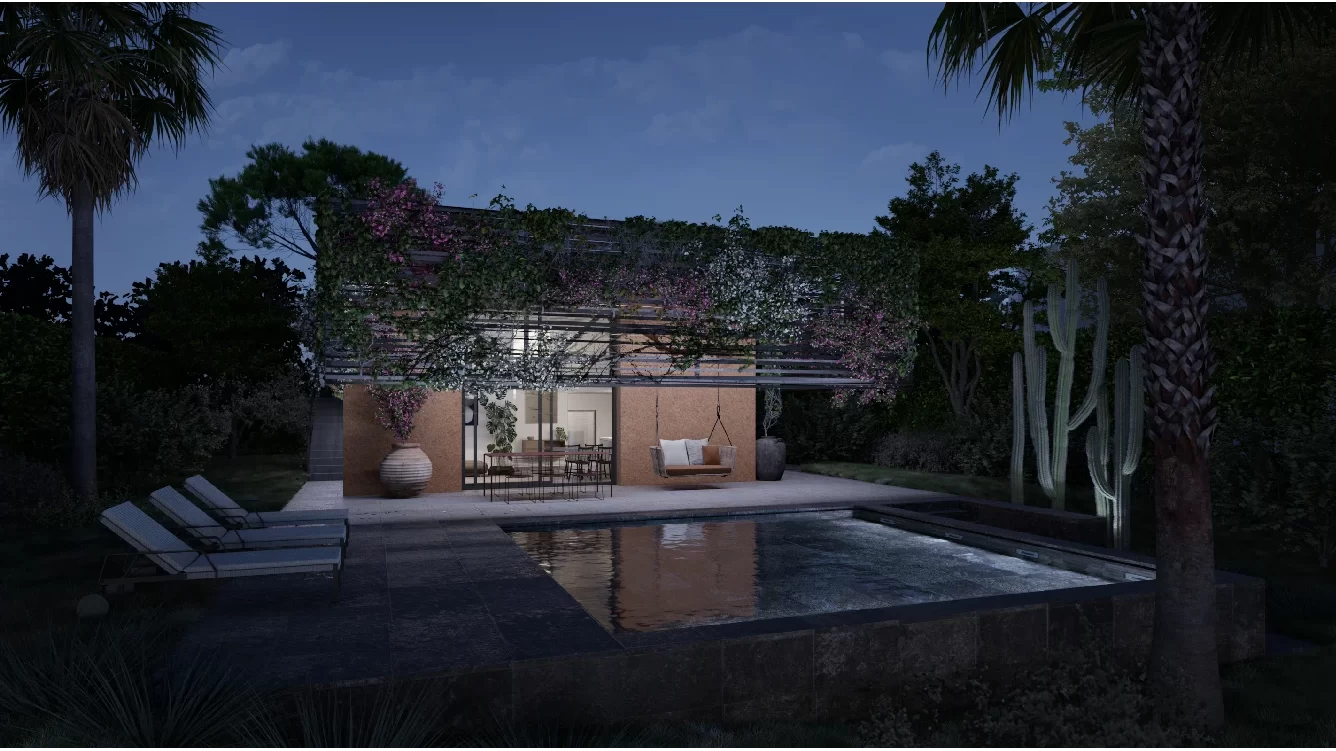
MDN, Single-family home
The renovation project concerns a detached house used as a summer house, strongly characterized by a double geometry: the part which is on the land is steadily massive and solid; another part, which is supported by pilotis, is covered by a sloping sheltering.
The project proposal consists in “unpacking” these two different volumes by inserting different features: on one side a stairway to access the terrace, and on the other side a system of glass surfaces that is allocated on the surface that links the two volumes, both in the vertical and horizontal portion.
The most compact portion that frames the living area, from which the sea can be admired, was opened on the sea side with a big double-height glass window, shielded and filtered by a solar shielding system, on top of which climbing plants can grow, it contributes to activating passive cooling mechanisms.
The perspective drawings conceived a surface made of opus signinum, contrasting with the metal light features: the stairway and the big arbour.
In addition, the colour contributes to keep the building more efficient from the point of view of energy, as it has four free and irradiated sides.
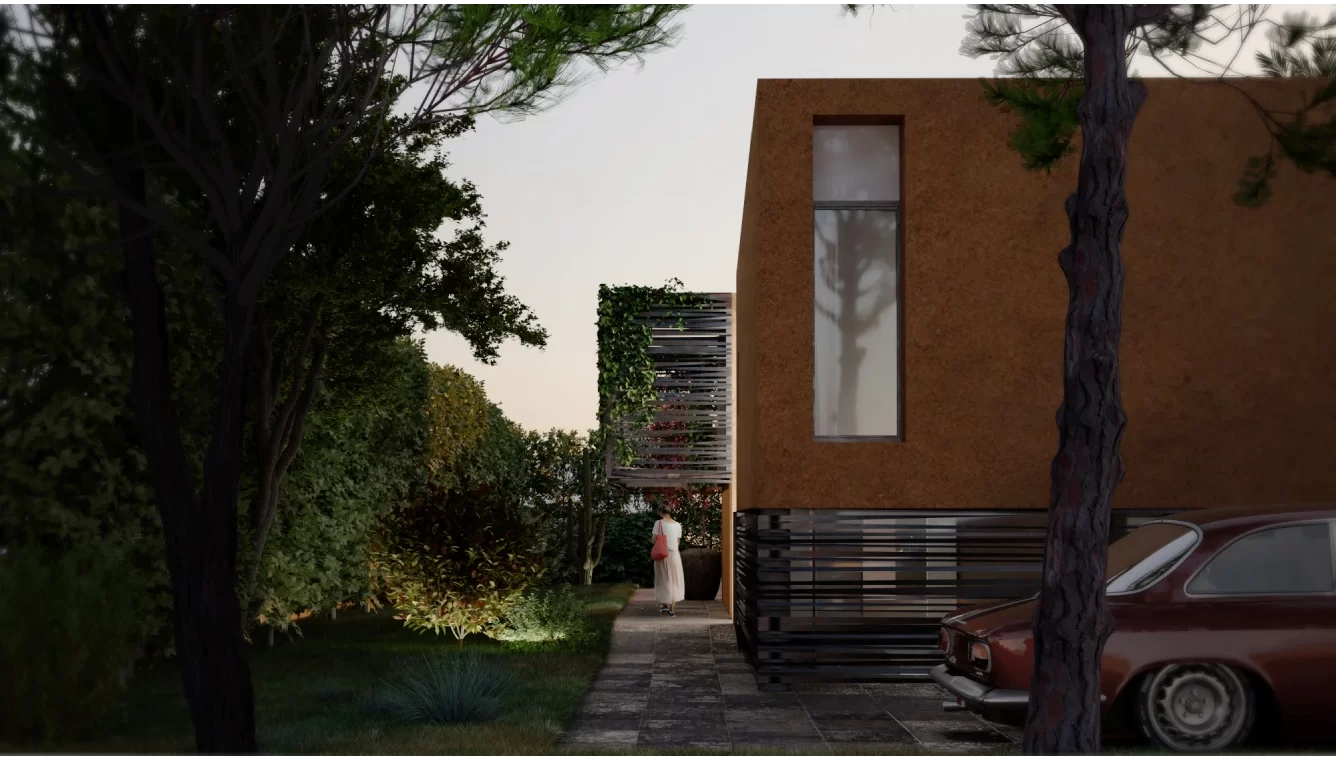
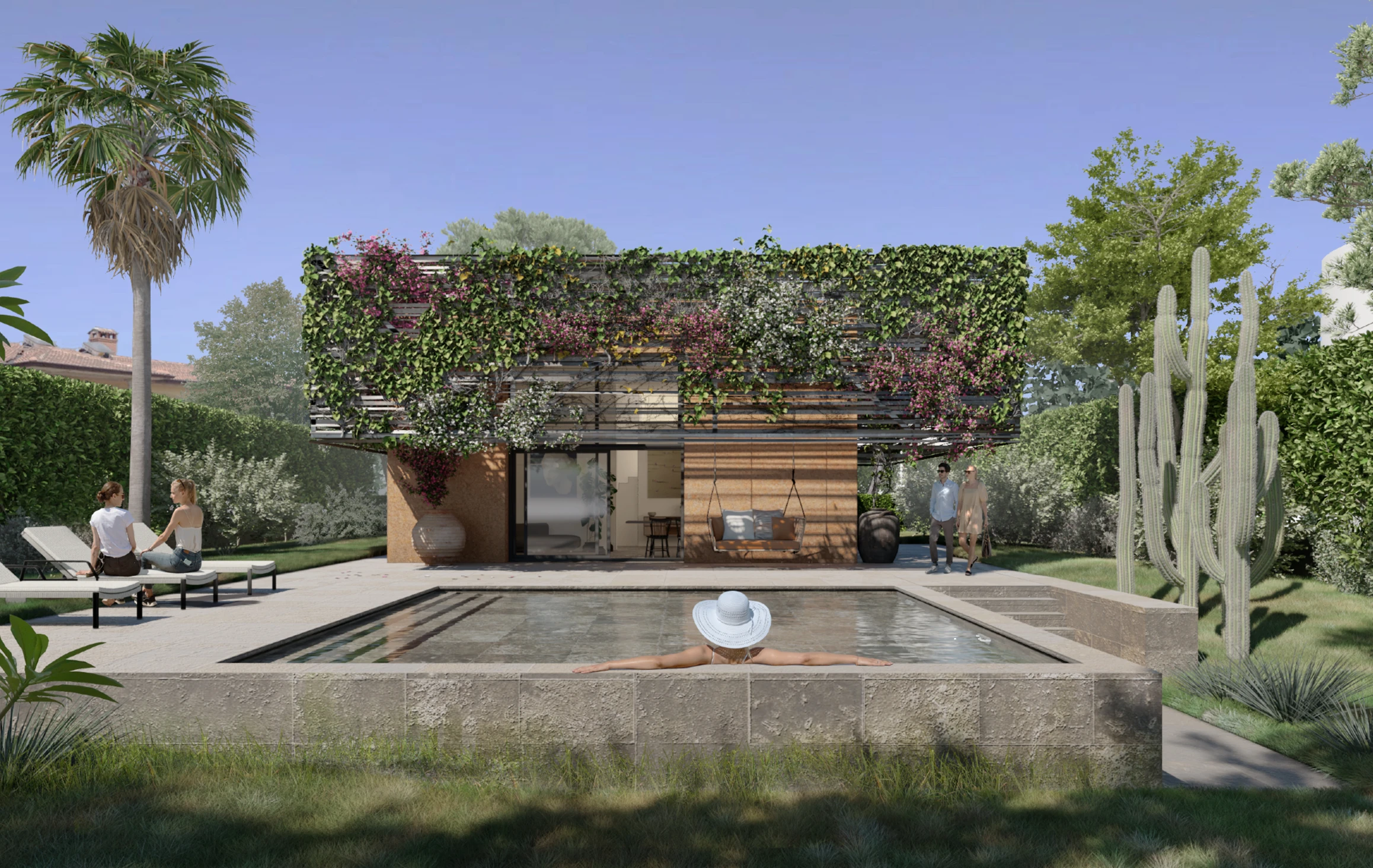 Dopo
Dopo 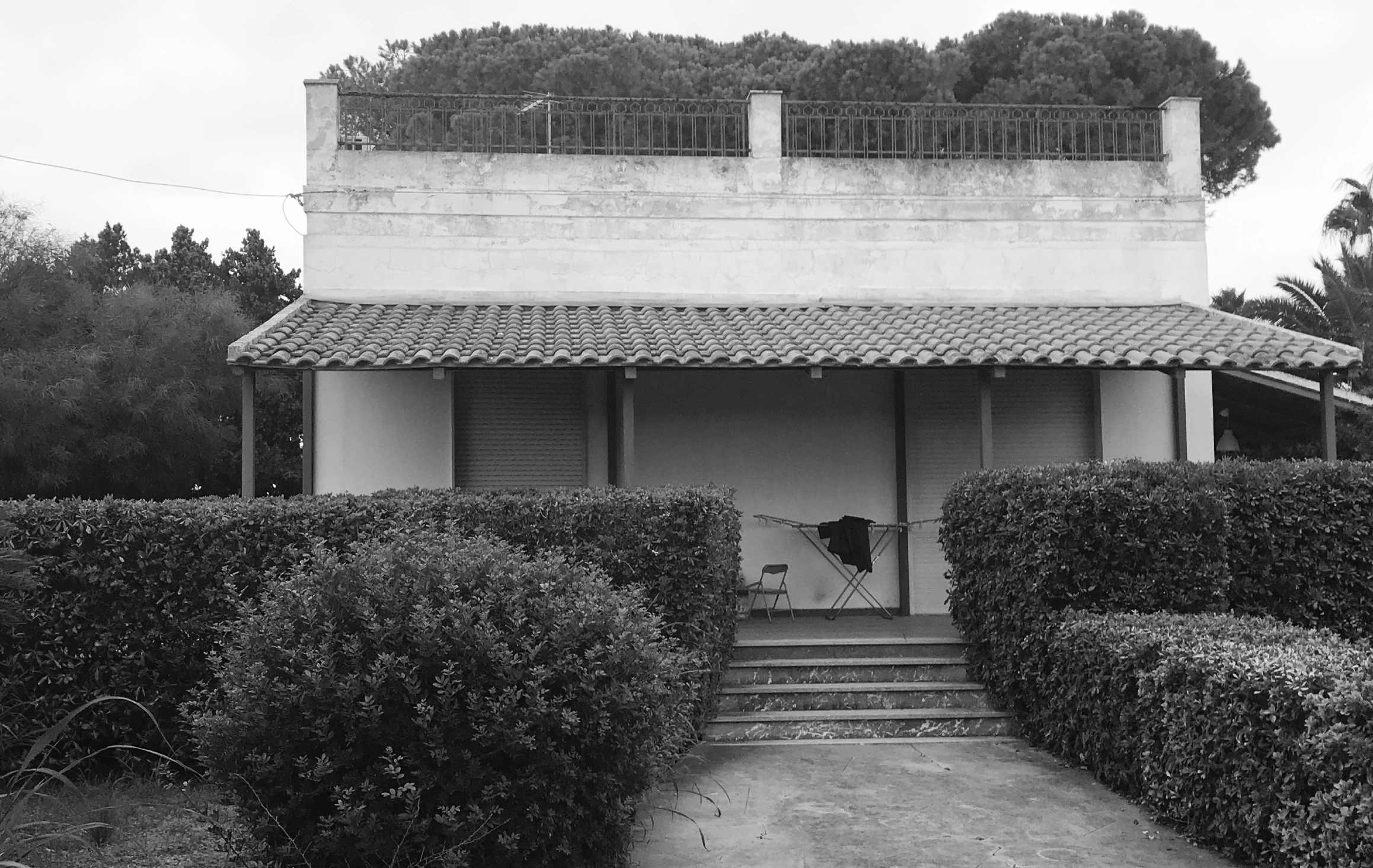 Prima
Prima 







