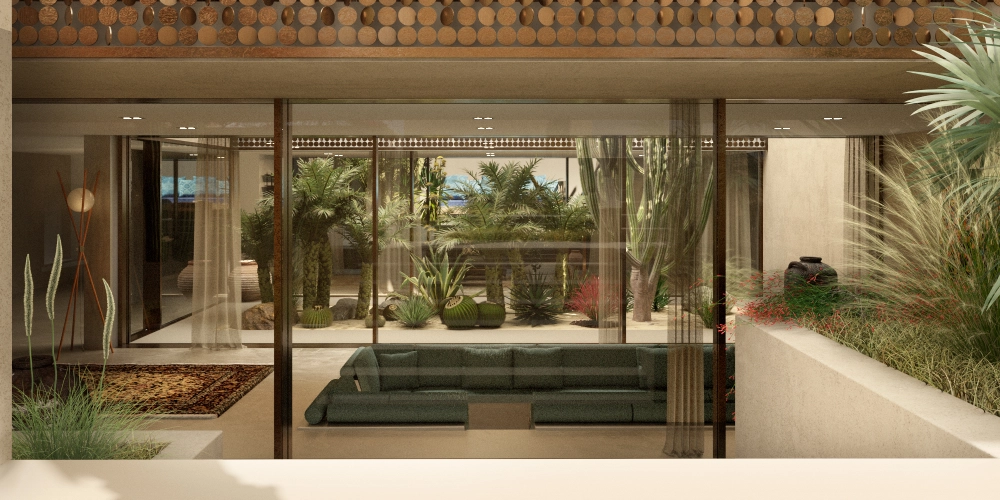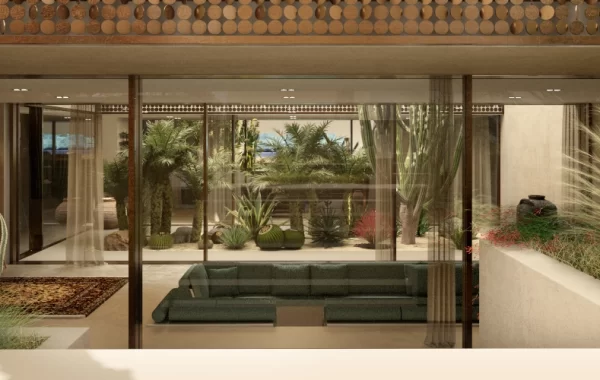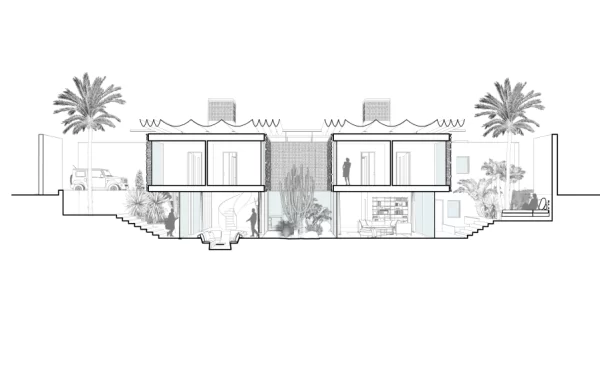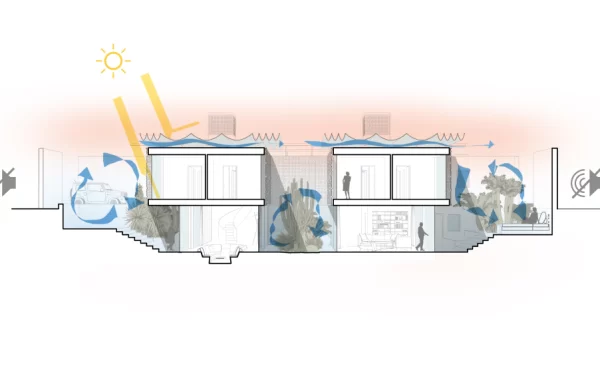
Safe from unwanted attention
Site:
Villasanta (MB) ITALIA
Year
2023
Client:
private
Area:
720 sqm
Budget:
1.100.000 euro
Team:
Arch. Luigi Pardo
R.D’ Angelo
A. Ali
Photos:
PD'A Archive

The project design is based on the core principles of passive cooling.We conceived our action to be sustainable on a psychological, social, energetical, and especially modulable level. A comfortable, harmonious, and cozy environment that echoes the Mediterranean and Persian Gulf areas architecture archetypes, while reinterpreting them in a contemporary way. The theme of the hypogeaum, the massiveness, the mashrabiya, the shades and porosity of raw earth, the windcatcher, and the major archetypes of Arab architecture reclaim their role within a vernacular space, while being conveyed by a contemporary style.
The house itself becomes a pathway, which gets deeper as one proceeds. It is a sequence of spaces layered in perspective, and fully intelligible through the transparencies of another archetype of Arab vernacular architecture, that is the courtyard.The house consists of two areas. The hypogeaum, that is the entrance, serves as daytime living area. The night area serves as a roof.The house is shielded from both the sunlight and heat by two local cultural archetypes: the mashrabiya, and a large folding curtain, which cover the side and the top of the whole residential structure, respectively.

The glass windows are set back from the facade, and placed in sequence. This clever implementation, along with the presence of the windcatchers, makes the interior space permeable and easily refreshed without using any power, through a passive cooling system.The entrance corresponds with the majlis, which lies in the hypogean area, along with the living floor. The gurgling water guides the guests towards the inner areas from the entrance garden, where the greenery helps shield the abode from noise, heat, and unwanted prying eyes.
We designed a very introspective, while extremely flexible household core.Furthermore, we have envisioned a series of options for urban-scale compositions, including both a terraced option and a more complex blocks layout. The latter may include more intimate urban spaces with some typical urban styles of Arab culture, such as squares with water and greenery, arcades, and courtyards. Assembly flexibility at the urban scale is available at the architectural scale as well. The basic housing unit module has been sectioned into separate systems, with a number of possible options each, in order to arrange it as needed by the family.
These options include: the type of mashrabiya, the type of greenery in the inner courtyard, the entrance layout, the backyard garden (presence of swimming pool, back entrance, parking lot in the backyard, employees-only back entrance), rooms' design flexibility for domestic helpers, more bedrooms.The buyer has a wide range of personalisation options in terms of both architectural and urban-level assembly, which allow a variety of different layouts, albeit delivering a single project design.












