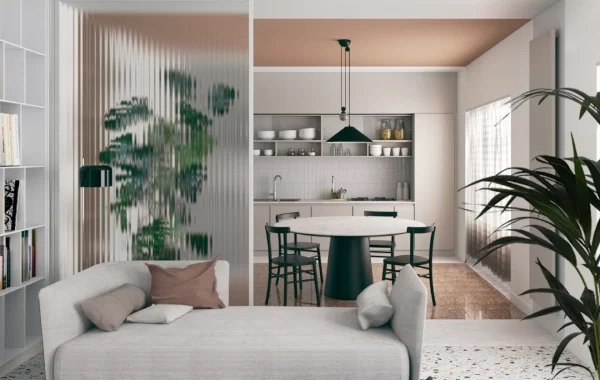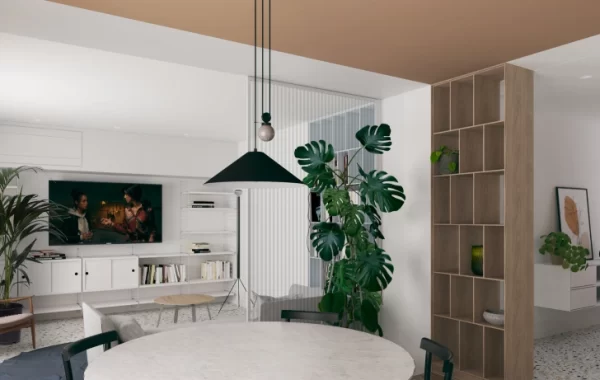
Place:
Catania (CT) ITALIA
Year:
2021-2023
Client:
Privato
Area:
95 mq
Budget:
n.d.
Design:
ARCA Costruzioni, Cosedil
Team:
Luigi Pardo
R. D’ Angelo
M. Manuli
Consultant:
R. Privitera
R. Pavone
Foto:
Archivio PD’A
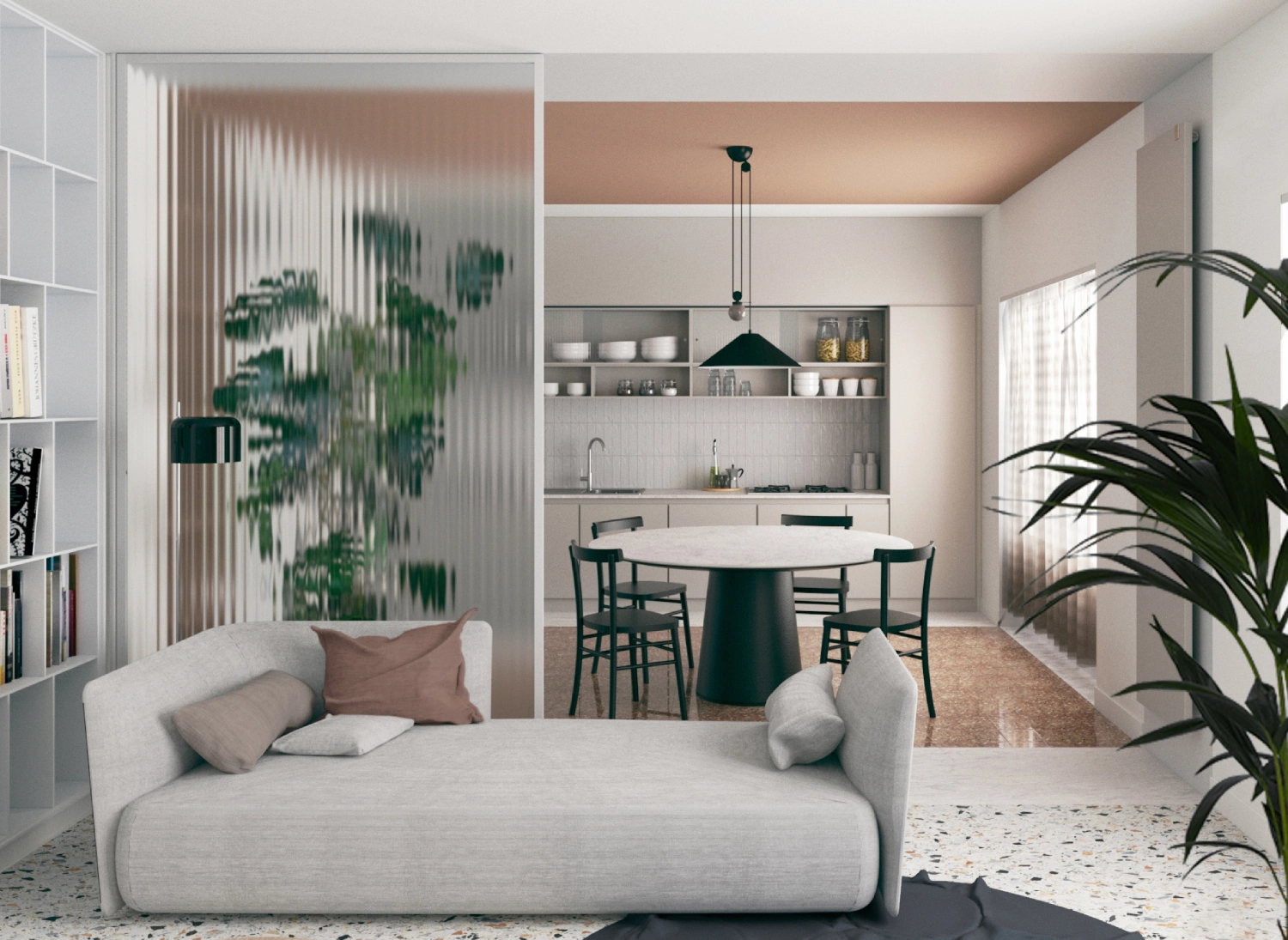
Nostalgic modernity
In its original configuration, the apartment had a typical distribution of the 50s - 60s, with a long corridor serving adjacent rooms and two large and uncomfortable service spaces. The client therefore asked for a better space distribution, with minimal interventions to keep costs low.The original flooring in marble chips, different in each room, was worn but in good condition. The design choice was therefore to maintain the old flooring, even where rooms were merged, with the flooring identifying colored boxes within the merged spaces, using the predominant color of the floor in the design of each new space.The distribution was reinterpreted and adapted to new models of life. The spaces respond to new rules, restoring previously unthinkable depths of perspective, articulated by the colors identifying different areas of use.
The bathrooms, one green and the other yellow, also use the colored-box logic as clear imaginary planes separate the colored from the white parts.The space becomes particularly interesting in the living area, which was created by fusing two different rooms, resulting in two imaginary boxes of different colors, mediated by a ribbed glass, echoing the age of the building, and separating the more intimate living space from the dining-kitchen area.
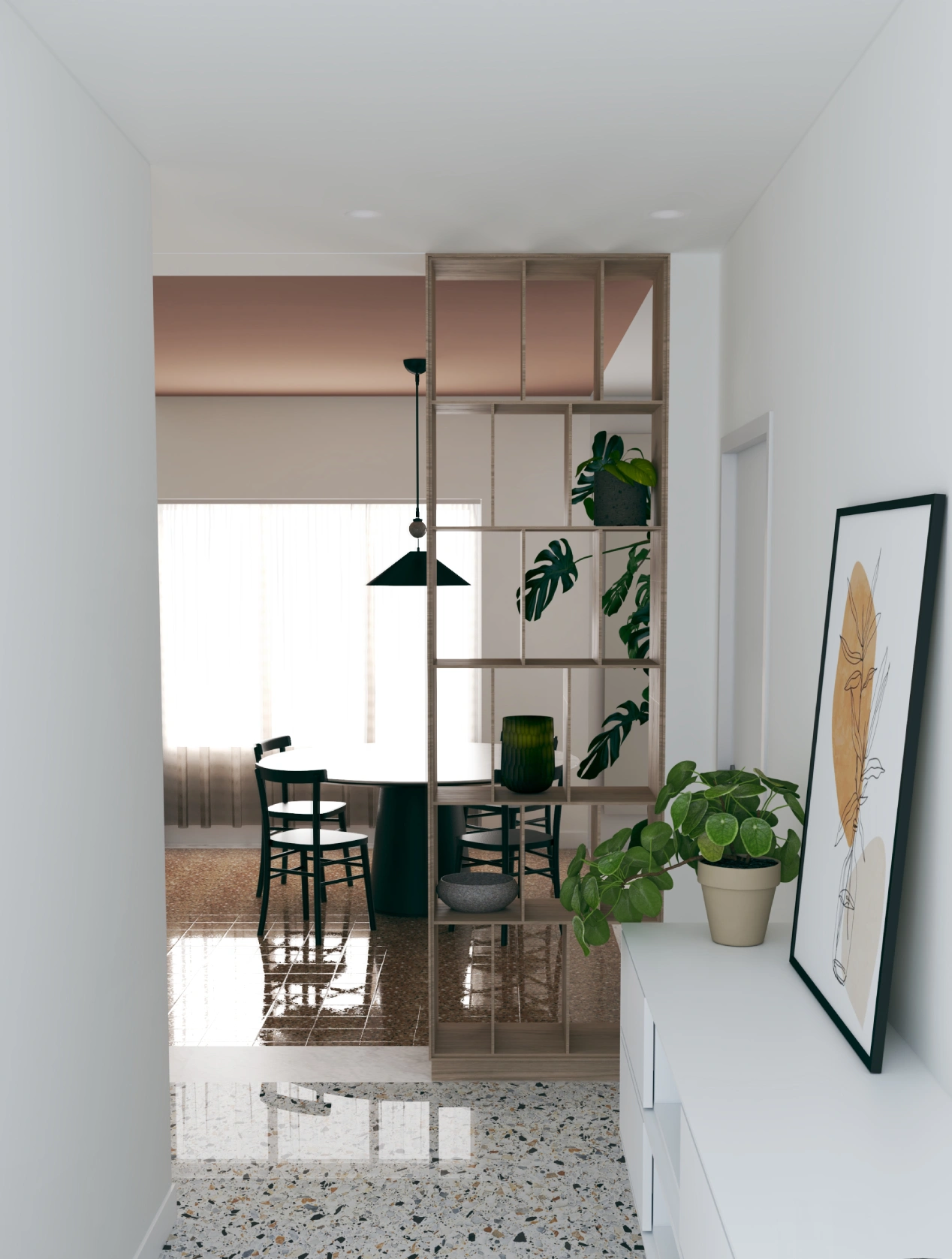
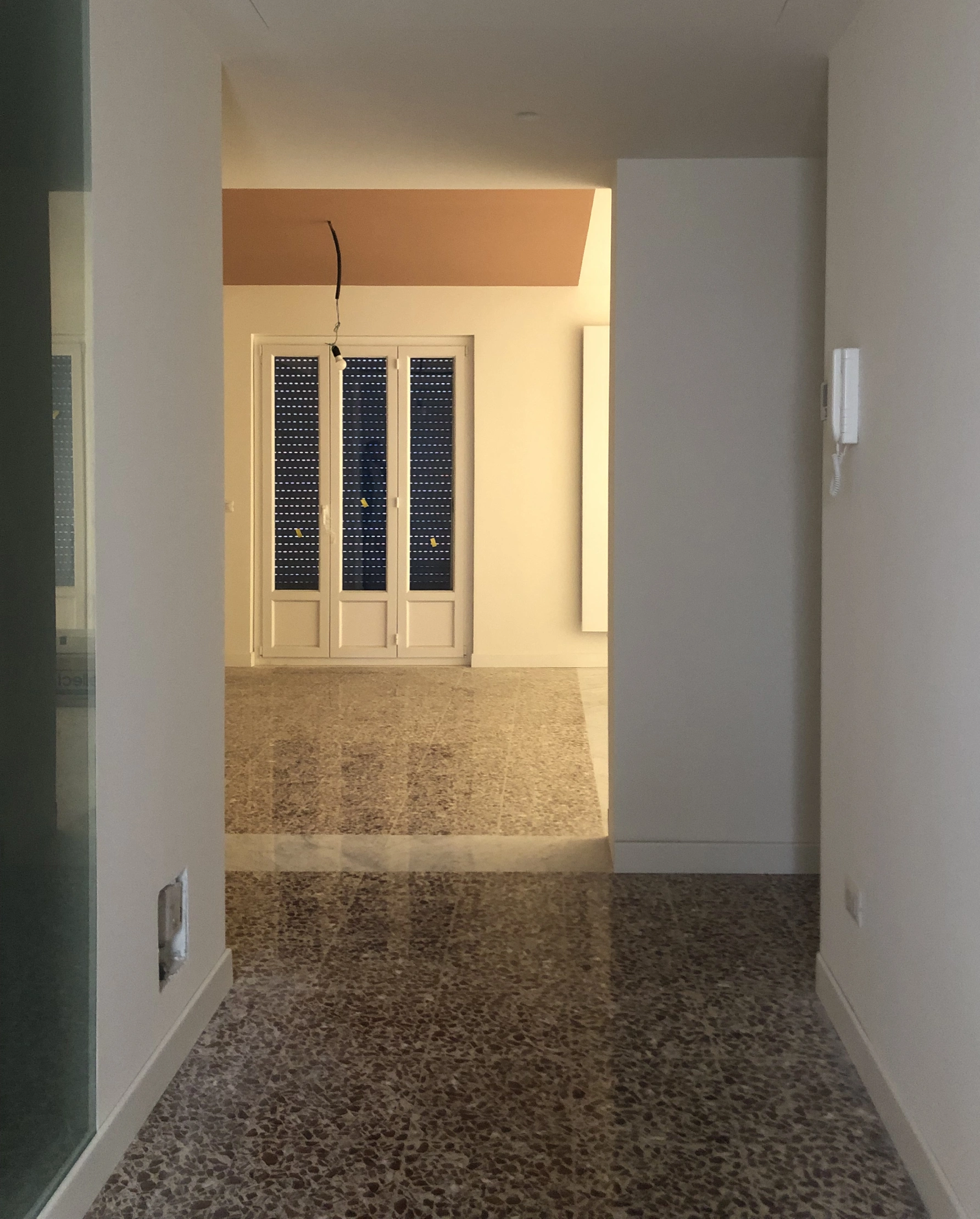 Dopo
Dopo 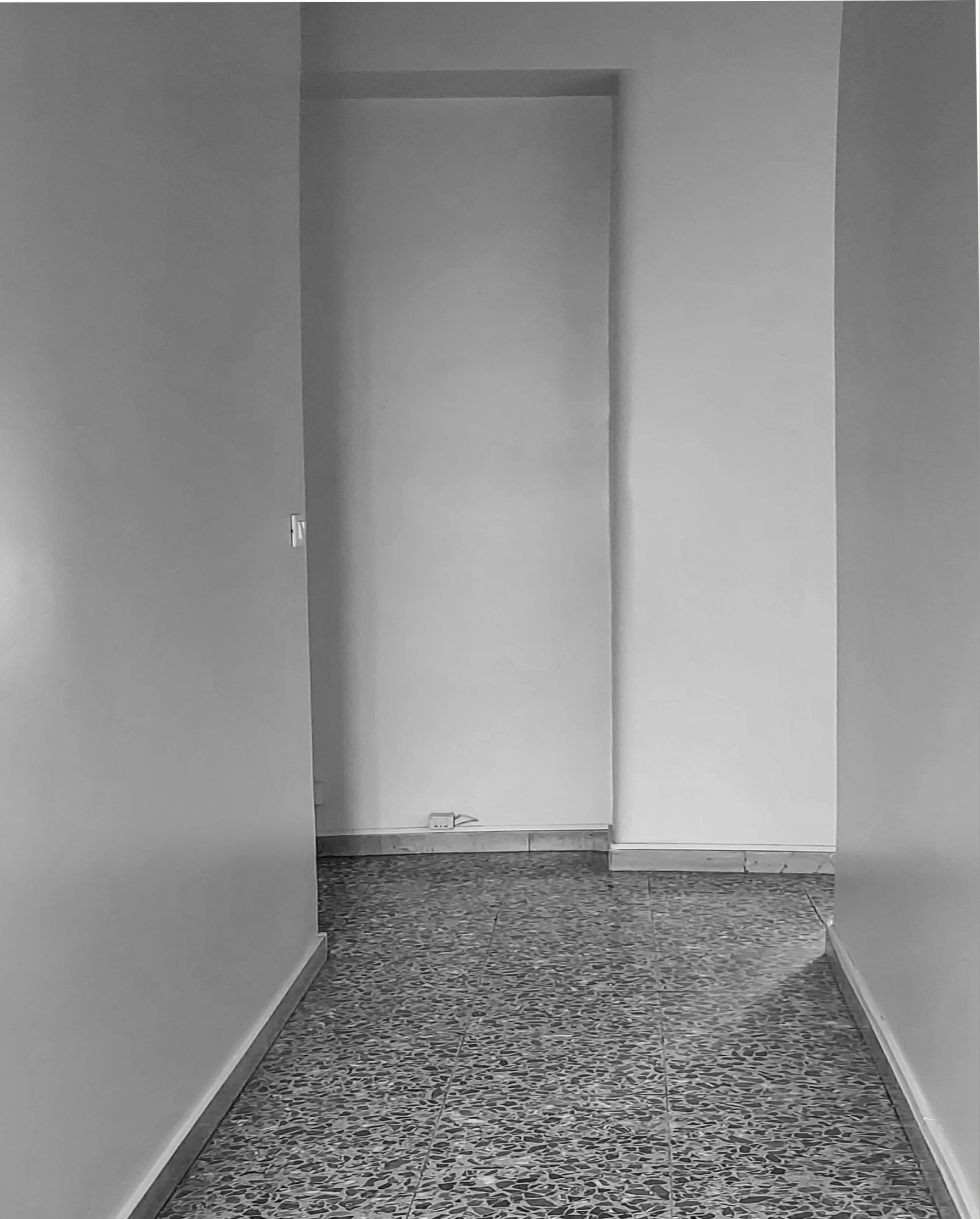 Prima
Prima 
